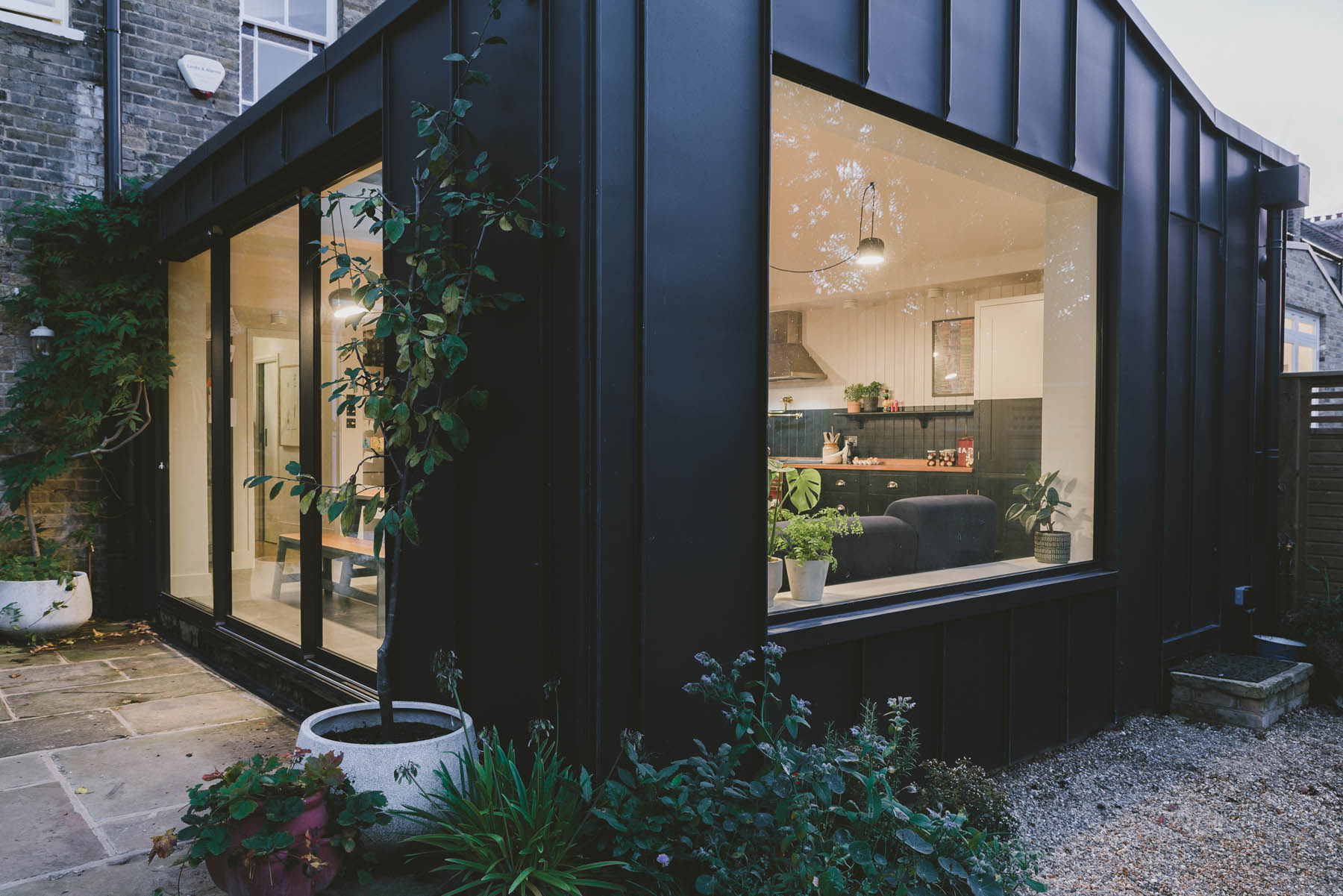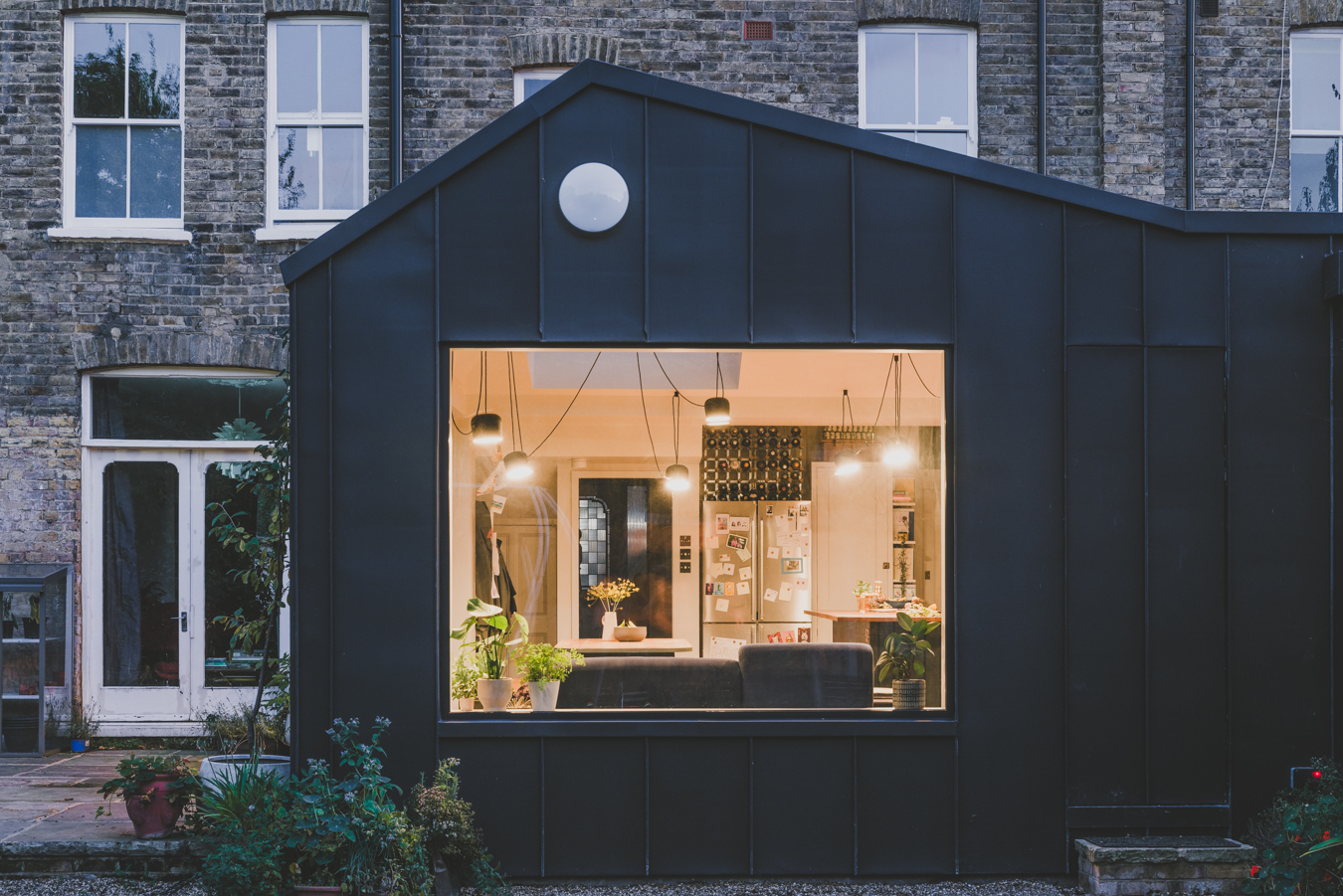Residential
Micheldever Road
London, se12
A contemporary ground floor extension to a double fronted Victorian house set within the South East London Borough of Lewisham, the extension houses a new kitchen space, a new dining / family day space overlooking the garden with a reconfigured utility, boot room and new WC tucked within the existing plan.
The new addition replaces an existing lean-to extension, while widening the footprint and creating a large open day to house various activities of a busy family life while enjoying a better relationship with the garden and outdoor dining space.
The form is asymmetric with a pitched roof hipped back to the existing building and was carefully designed to avoid existing windows. The roof and walls are clad in black Zinc with vertical seams.
The scheme also includes a loft conversion.












